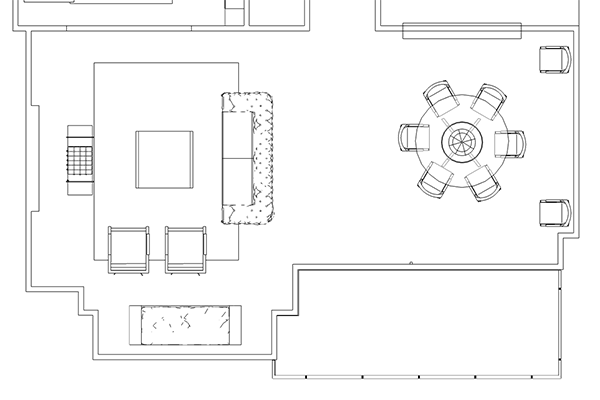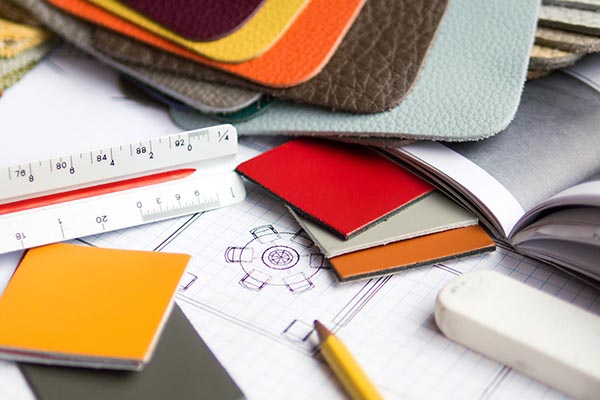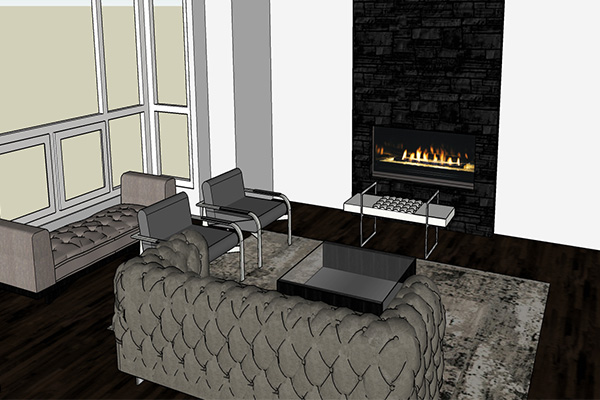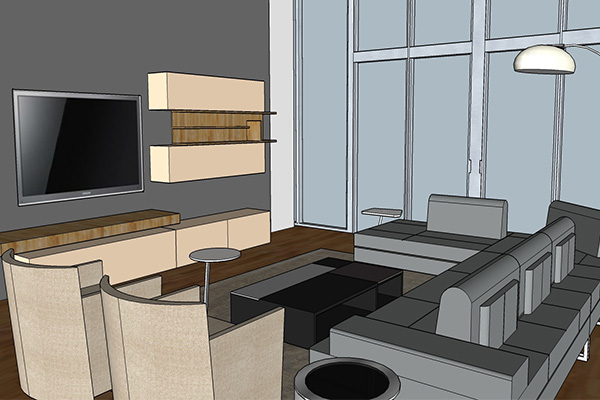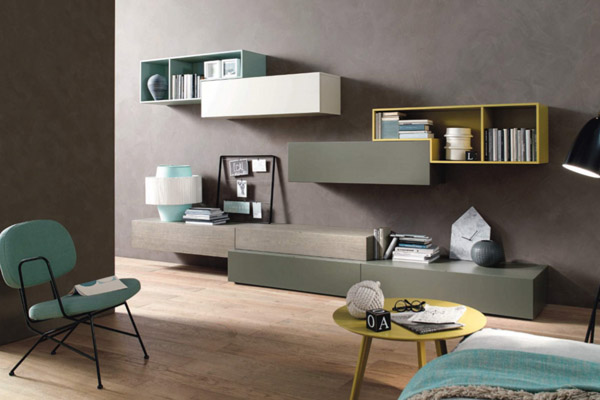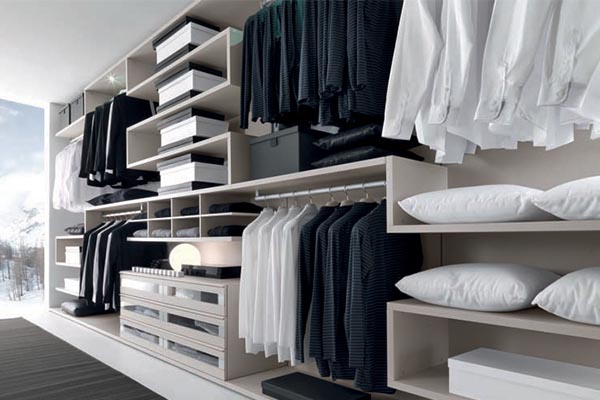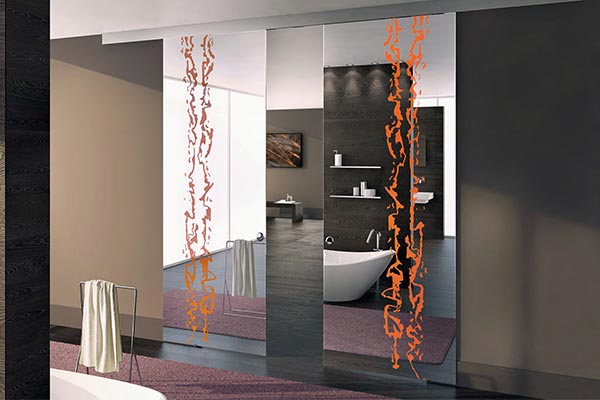browse by:
-
Product
-
Seating
-
Sofas + Sectionals
- Alexa Sectional
- Anton Sofa
- Avalon Sectional
- Avant Apres Collection
- Avery Sectional
- Berlin Collection
- Bellevue Collection
- Border Collection
- Chase Sectional
- Dania Collection
- Eaton Collection
- Edwin Collection
- Esther Collection
- Essentiel Sofa
- Felix Collection
- Florence Sectional
- Geo Sofa
- Grant Sofa
- Holden Sectional
- Julia Sectional
- Kelsey Sectional
- Kong Collection
- Limes Collection
- Livingston Collection
- Milo Sectional
- Nautilus Collection
- New York Suite Collection
- Monti Collection
- Oxer Collection
- Peanut B. Sectional
- Percy Collection
- Pixel Sectional
- Slab Collection
- Sodeo Sectional
- Soho Collection
- Soleado Collection
- Shelby Sectional
- Structure Collection
- Sunset Collection
- Swing Collection
- Taylor Collection
- Up Sofa
- Vessel Collection
-
Lounge Chairs
- Alston Lounge Chair
- Amelie Lounge Chair
- Anton Lounge Chair
- Bustier Lounge Chair
- Carrie Lounge Chair
- Chance Lounge Chair
- Charlotte Lounge Chair
- Chillout Lounge Chair
- Club Lounge Chair
- Dalia Lounge Chair
- Dennis Lounge Chair
- Dragonfly Lounge Chair
- Essentiel Lounge Chair
- Gem Lounge Chair
- Geo Lounge Chair
- Giselle Lounge Chair
- Gloss Lounge Chair
- Harley Lounge Chair
- Kate Lounge Chair
- Kepi Lounge Chair
- Livingston Lounge Chair
- Lobster Lounge Chair
- Marsiglia Lounge Chair
- Maya Lounge Chair
- Mila Lounge Chair
- Mysa Lounge Chair
- New York Bergere Lounge Chair
- New York Lounge Chair
- New York Outdoor Lounge Chair
- Nina Lounge Chair
- No Logo Light Lounge Chair
- Oyster Lounge Chair
- Pretty Lounge Chair
- Regis Lounge Chair
- Rosen Lounge Chair
- Sharon Lounge Chair
- Sitar Lounge Chair
- Tanzu Lounge Chair
- Tech Lounge Chair
- Valentine Lounge Chair
-
Dining Chairs
- Agatha Flex Dining Chair
- Anna Dining Chair
- Arcadia Couture Dining Chair
- Arcadia Dining Chair
- Aurelia Dining Chair
- Ava Dining Chair
- Betty Dining Chair
- Beverly Dining Chair
- Break Dining Chair
- By Dining Chair
- Daisy Dining Chair
- Deli Dining Chair
- Filly Dining Chair
- Flaminia Dining Chair
- Gemma Dining Chair
- Hug Dining Chair
- Isabel Dining Chair
- Kaori Dining Chair
- Kayla Dining Chair
- Ketch Collection
- Lulu Dining Chair
- Magda Dining Chair
- Margot Dining Chair
- Matrix Dining Chair
- Maya Flex Dining Chair
- Mulan Dining Chair
- Musa Dining Chair
- Nina Dining Chair
- Norma Couture Dining Chair
- Norma Dining Chair
- Palace Dining Chair
- Piuma Dining Chair
- Plaza Dining Chair
- Rita Dining Chair
- Sally Dining Chair
- Sofia Dining Chair
- Tosca Dining Chair
- Tyler Dining Chair
- Venere Dining Chair
- Stools
- Office Chairs
- Chaises
- Benches + Ottomans
- Sofa Beds
-
Sofas + Sectionals
-
Tables
-
Dining Tables
- Art Ceramic Dining Table
- Art Glass Dining Table
- Art Wood Dining Table
- Ax Ceramic Dining Table
- Ax Wood Dining Table
- Big Ceramic Dining Table
- Big Lacquered Dining Table
- Big Wood Dining Table
- Eliot Ceramic Dining Table
- Eliot Marble Dining Table
- Eliot Wood Dining Table
- Elvis Ceramic Dining Table
- Giano Ceramic Dining Table
- Giano Marble Dining Table
- Giano Wood Dining Table
- Gordon Ceramic Dining Table
- Gordon Glass Dining Table
- Gordon Wood Dining Table
- Greeny Ceramic Dining Table
- Greeny Glass Dining Table
- Greeny Marble Dining Table
- Hystrix Dining Table
- Ikon Dining Table
- Lazy Susan
- Mass Ceramic Dining Table
- Mass Wood Dining Table
- Mellow Ceramic Dining Table
- Monaco Glass Dining Table
- Monaco Wood Dining Table
- Obi Ceramic Dining Table
- Obi Glass Dining Table
- Obi Wood Dining Table
- Octa Ceramic Dining Table
- Octa Glass Dining Table
- Octa Lacquered Dining Table
- Octa Wood Dining Table
- Prora Wood Dining Table
- Ralph Ceramic Bistro
- Ralph Glass Bistro
- Ray Dining Table
- Ritz Dining Table
- Sigma Dining Table
- Skorpio Ceramic Dining Table
- Skorpio Glass Dining Table
- Skorpio Wood Dining Table
- Spyder Glass Dining Table
- Spyder Wood Dining Table
- Stratos Ceramic Dining Table
- Stratos Wood Dining Table
- Tracks Dining Table
- Yoda Ceramic Dining Table
- Yoda Glass Dining Table
- Yoda Wood Dining Table
- Zeus (Cattelan) Glass Dining Table
-
Occasional Tables
- Amerigo Collection
- Arbor Side Table
- Assemblage Collection
- Bellagio Round Coffee Table
- Bellagio Transformable Table
- Billy Collection
- Duffy Side Table
- Giro Side Table
- Helix Coffee Table
- Hugo Side Table
- Laser Side Table
- Lotus Collection
- Madera Collection
- Markus Coffee Table
- Metrino Transformable Table
- Mika Side Table
- Orion Collection
- Radius Transformable Table
- Rio Side Table
- Six Coffee Table
- T123B Coffee Table
- Tectonic Side Table
- Trio Collection
- Zen Side Table
- Consoles
- Desks
-
Dining Tables
-
Beds
-
Beds
- Alfred Night Bed
- Aqua 2 Bed
- Basket Air Plus Bed
- Basket Alto Bed
- Basket Bed
- Basket Plus Bed
- Cherie Bed
- Cuff Bed
- Dylan Bed
- Febo Bed
- Jazz Night Bed
- Kong Night Bed
- Matisse Bed
- Nelson Bed
- Reflex Bed
- Sayonara Night Bed
- Sound Night Bed
- Squaring Bed
- Squaring Alto Bed
- Squaring Isola Bed
- Squaring Penisola Bed
- Thin Bed
- William Bed
- Sofa Beds
-
Beds
- Wall Units
- Bookcases
- Storage
-
Accessories
- Coat Racks
- Lazy Susan
-
Lighting
- La Lollo Hanging Lamp
- Charlotte Floor Lamp
- Asia Pendant
- Astra Collection
- Baban Pendant
- Bolero Collection
- Byblos Collection
- Cellini Pendant
- Cristal Pendant Lamp
- Karibu Floor Lamp
- Kidal Pendant Lamp
- Lampo Collection
- Lim Pendant
- Little Flag Floor Lamp
- Mamba Table Lamp
- Oktopus Pendant
- Venezia Collection
- Zeppelin Collection
- Glass Solutions
-
Seating
-
Room
-
Dining Room
-
Dining Tables
- Art Ceramic Dining Table
- Art Glass Dining Table
- Art Wood Dining Table
- Ax Ceramic Dining Table
- Stratos Wood Dining Table
- Ax Wood Dining Table
- Big Ceramic Dining Table
- Big Lacquered Dining Table
- Big Wood Dining Table
- Eliot Ceramic Dining Table
- Eliot Marble Dining Table
- Eliot Wood Dining Table
- Elvis Ceramic Dining Table
- Giano Ceramic Dining Table
- Giano Marble Dining Table
- Giano Wood Dining Table
- Gordon Ceramic Dining Table
- Gordon Glass Dining Table
- Gordon Wood Dining Table
- Greeny Ceramic Dining Table
- Greeny Glass Dining Table
- Greeny Marble Dining Table
- Hystrix Dining Table
- Ikon Dining Table
- Lazy Susan
- Mass Ceramic Dining Table
- Mass Wood Dining Table
- Mellow Ceramic Dining Table
- Monaco Glass Dining Table
- Monaco Wood Dining Table
- Obi Ceramic Dining Table
- Obi Glass Dining Table
- Obi Wood Dining Table
- Octa Ceramic Dining Table
- Octa Glass Dining Table
- Octa Lacquered Dining Table
- Octa Wood Dining Table
- Prora Wood Dining Table
- Ralph Ceramic Bistro
- Ralph Glass Bistro
- Ray Dining Table
- Ritz Dining Table
- Sigma Dining Table
- Skorpio Glass Dining Table
- Skorpio Wood Dining Table
- Spyder Glass Dining Table
- Spyder Wood Dining Table
- Stratos Ceramic Dining Table
- Tracks Dining Table
- Yoda Ceramic Dining Table
- Yoda Glass Dining Table
- Yoda Wood Dining Table
- Zeus (Cattelan) Glass Dining Table
-
Dining Chairs
- Agatha Flex Dining Chair
- Anna Dining Chair
- Arcadia Couture Dining Chair
- Arcadia Dining Chair
- Aurelia Dining Chair
- Ava Dining Chair
- Betty Dining Chair
- Beverly Dining Chair
- Break Dining Chair
- By Dining Chair
- Daisy Dining Chair
- Deli Dining Chair
- Filly Dining Chair
- Flaminia Dining Chair
- Gemma Dining Chair
- Hug Dining Chair
- Isabel Dining Chair
- Kaori Dining Chair
- Kayla Dining Chair
- Ketch Collection
- Lulu Dining Chair
- Magda Dining Chair
- Margot Dining Chair
- Matrix Dining Chair
- Maya Flex Dining Chair
- Mulan Dining Chair
- Musa Dining Chair
- Nina Dining Chair
- Norma Couture Dining Chair
- Norma Dining Chair
- Palace Dining Chair
- Piuma Dining Chair
- Plaza Dining Chair
- Rita Dining Chair
- Sally Dining Chair
- Sofia Dining Chair
- Tosca Dining Chair
- Tyler Dining Chair
- Venere Dining Chair
- Sideboards + Buffets
- Stools
-
Dining Tables
-
Bedroom
-
Beds
- Alfred Night Bed
- Aqua 2 Bed
- Basket Air Plus Bed
- Basket Alto Bed
- Basket Bed
- Basket Plus Bed
- Cherie Bed
- Cuff Bed
- Dylan Bed
- Febo Bed
- Jazz Night Bed
- Kong Night Bed
- Matisse Bed
- Nelson Bed
- Reflex Bed
- Sayonara Night Bed
- Sound Night Bed
- Squaring Bed
- Squaring Alto Bed
- Squaring Isola Bed
- Squaring Penisola Bed
- Thin Bed
- William Bed
- Dressers + Nightstands
-
Beds
-
Living Room
-
Sofas + Sectionals
- Alexa Sectional
- Anton Sofa
- Avalon Collection
- Avant Apres Collection
- Avery Sectional
- Bellevue Collection
- Berlin Collection
- Border Collection
- Chase Collection
- Dania Collection
- Eaton Collection
- Edwin Collection
- Esther Collection
- Essentiel Sofa
- Felix Collection
- Florence Collection
- Geo Sofa
- Grant Collection
- Holden Sectional
- Julia Sectional
- Kelsey Sectional
- Kong Collection
- Limes Collection
- Livingston Collection
- Milo Sectional
- Monti Collection
- Nautilus Collection
- New York Suite Collection
- Oxer Collection
- Peanut B. Sectional
- Percy Collection
- Pixel Sectional
- Shelby Sectional
- Slab Collection
- Sodeo Sectional
- Soho Collection
- Soleado Collection
- Structure Collection
- Sunset Collection
- Swing Collection
- Taylor Collection
- Up Sofa
- Vessel Collection
-
Lounge Chairs
- Alston Lounge Chair
- Amelie Lounge Chair
- Bustier Lounge Chair
- Carrie Lounge Chair
- Chance Lounge Chair
- Charlotte Lounge Chair
- Chillout Lounge Chair
- Club Lounge Chair
- Dalia Lounge Chair
- Dennis Lounge Chair
- Dragonfly Lounge Chair
- Essentiel Lounge Chair
- Gem Lounge Chair
- Geo Lounge Chair
- Giselle Lounge Chair
- Gloss Lounge Chair
- Harley Lounge Chair
- Kate Lounge Chair
- Kepi Lounge Chair
- Livingston Lounge Chair
- Lobster Lounge Chair
- Marsiglia Lounge Chair
- Maya Lounge Chair
- Mila Lounge Chair
- Mysa Lounge Chair
- New York Bergere Lounge Chair
- New York Lounge Chair
- New York Outdoor Lounge Chair
- Nina Lounge Chair
- No Logo Light Lounge Chair
- Oyster Lounge Chair
- Pretty Lounge Chair
- Regis Lounge Chair
- Rosen Lounge Chair
- Sharon Lounge Chair
- Sitar Lounge Chair
- Tanzu Lounge Chair
- Tech Lounge Chair
- Valentine Lounge Chair
-
Wall Units
- Lampo L5c02 Hanging Sideboard
- Lampo L5c07 Wall Unit
- Lampo L5c19 Wall Unit
- Lampo L5c20 Wall Unit
- Alias L5c15 Wall Unit
- Lampo L5c25 Wall Unit
- Lampo L5c31 Wall Unit
- Boiserie L5c38 Wall Unit
- Boiserie L5c42 Wall Unit
- Lampo L5c44 Wall Unit
- Modo L5c45 Wall Unit
- Lampo L5C49A Wall Unit
- Lampo L5C50A Wall Unit
- Lampo L5c52 Wall Unit
- Modo L5c59 Wall Unit
-
Occasional Tables
- Amerigo Collection
- Arbor Side Table
- Assemblage Collection
- Bellagio Round Coffee Table
- Bellagio Transformable Table
- Billy Collection
- Duffy Side Table
- Giro Side Table
- Helix Coffee Table
- Hugo Side Table
- Laser Side Table
- Lotus Collection
- Madera Collection
- Markus Coffee Table
- Metrino Transformable Table
- Mika Side Table
- Orion Collection
- Radius Transformable Table
- Rio Side Table
- Six Coffee Table
- T123B Coffee Table
- Tectonic Side Table
- Trio Collection
- Twelve Marble Collection
- Zen Side Table
- Benches + Ottomans
- Chaises
- Consoles
- Sofa Beds
-
Sofas + Sectionals
- Office
-
Accessories
- Coat Racks
- Lazy Susan
-
Lighting
- La Lollo Hanging Lamp
- Charlotte Floor Lamp
- Asia Pendant
- Astra Collection
- Baban Pendant
- Bolero Collection
- Byblos Collection
- Cellini Pendant
- Cristal Pendant Lamp
- Karibu Floor Lamp
- Kidal Pendant Lamp
- Lampo Collection
- Lim Pendant
- Little Flag Floor Lamp
- Mamba Table Lamp
- Oktopus Pendant
- Venezia Collection
- Zeppelin Collection
-
Dining Room
-
Brand
-
Bonaldo
- Beds
- Coat Racks
- Consoles
- Dining Chairs
-
Dining Tables
- Art Ceramic Dining Table
- Art Glass Dining Table
- Art Wood Dining Table
- Ax Ceramic Dining Table
- Ax Wood Dining Table
- Big Ceramic Dining Table
- Big Lacquered Dining Table
- Big Wood Dining Table
- Greeny Ceramic Dining Table
- Greeny Glass Dining Table
- Greeny Marble Dining Table
- Mass Ceramic Dining Table
- Mass Wood Dining Table
- Mellow Ceramic Dining Table
- Octa Ceramic Dining Table
- Octa Glass Dining Table
- Octa Lacquered Dining Table
- Octa Wood Dining Table
- Prora Wood Dining Table
- Tracks Dining Table
- Lounge Chairs
- Mirrors
- Occasional Tables
- Sofas + Sectionals
- Sideboards + Buffets
- Stools
- Bracci
- Bross
-
Cattelan
- Beds
- Chaises
- Coat Racks
- Consoles
- Desks
-
Dining Chairs
- Agatha Flex Dining Chair
- Anna Dining Chair
- Arcadia Couture Dining Chair
- Arcadia Dining Chair
- Aurelia Dining Chair
- Betty Dining Chair
- Beverly Dining Chair
- Daisy Dining Chair
- Flaminia Dining Chair
- Isabel Dining Chair
- Kaori Dining Chair
- Lulu Dining Chair
- Magda Dining Chair
- Margot Dining Chair
- Maya Flex Dining Chair
- Mulan Dining Chair
- Musa Dining Chair
- Nina Dining Chair
- Norma Couture Dining Chair
- Norma Dining Chair
- Piuma Dining Chair
- Rita Dining Chair
- Sally Dining Chair
- Sofia Dining Chair
- Tosca Dining Chair
- Tyler Dining Chair
-
Dining Tables
- Eliot Marble Dining Table
- Eliot Ceramic Dining Table
- Eliot Wood Dining Table
- Elvis Ceramic Dining Table
- Stratos Wood Dining Table
- Giano Ceramic Dining Table
- Giano Wood Dining Table
- Giano Marble Dining Table
- Gordon Ceramic Dining Table
- Gordon Glass Dining Table
- Gordon Wood Dining Table
- Hystrix Dining Table
- Ikon Dining Table
- Lazy Susan
- Monaco Glass Dining Table
- Ralph Ceramic Bistro
- Ralph Glass Bistro
- Ray Dining Table
- Sigma Dining Table
- Skorpio Glass Dining Table
- Skorpio Ceramic Dining Table
- Skorpio Wood Dining Table
- Spyder Glass Dining Table
- Spyder Wood Dining Table
- Stratos Ceramic Dining Table
- Yoda Ceramic Dining Table
- Yoda Glass Dining Table
- Yoda Wood Dining Table
- Zeus Glass Dining Table
- Lighting
- Occasional Tables
- Sideboards + Buffets
- Stools
- Casali
- Fjords
-
DellaRobbia
- Benches + Ottomans
- Lounge Chairs
-
Sofas + Sectionals
- Alexa Sectional
- Anton Sofa
- Avalon Sectional
- Avery Sectional
- Chase Sectional
- Dania Collection
- Eaton Collection
- Felix Collection
- Florence Sectional
- Grant Sofa
- Berlin Collection
- Esther Collection
- Percy Collection
- Shelby Sectional
- Holden Sectional
- Julia Sectional
- Kelsey Sectional
- Milo Sectional
- Monti Collection
- Sodeo Collection
- Taylor Collection
- Sofa Beds
- Gamma
- Ozzio
- Presotto
-
Saba
- Benches + Ottomans
-
Lounge Chairs
- Amelie Lounge Chair
- Bustier Lounge Chair
- Chance Lounge Chair
- Chillout Lounge Chair
- Essentiel Lounge Chair
- Geo Lounge Chair
- Kepi Lounge Chair
- Livingston Lounge Chair
- New York Bergere Lounge Chair
- New York Lounge Chair
- New York Outdoor Lounge Chair
- No Logo Light Lounge Chair
- Sitar Lounge Chair
- Valentine Lounge Chair
- Sectionals + Sofas
-
Sangiacomo
- Beds
- Desks
- Dining Tables
- Dressers + Nightstands
- Occasional Tables
- Sideboards + Buffets
- Quickship
-
Wall Units
- Tetris L5c24 Wall Unit
- Tetris L5c01 Wall Unit
- Lampo L5c02 Hanging Sideboard
- Lampo L5c07 Wall Unit
- Lampo L5c19 Wall Unit
- Lampo L5c20 Wall Unit
- Alias L5c15 Wall Unit
- Lampo L5c25 Wall Unit
- Lampo L5c31 Wall Unit
- Boiserie L5c38 Wall Unit
- Boiserie L5c42 Wall Unit
- Lampo L5c44 Wall Unit
- Modo L5c45 Wall Unit
- Lampo L5C49A Wall Unit
- Lampo L5C50A Wall Unit
- Lampo L5c52 Wall Unit
- Modo L5c59 Wall Unit
- Slamp
-
Bonaldo
-
Product
-
Seating
-
Sofas + Sectionals
- Alexa Sectional
- Anton Sofa
- Avalon Sectional
- Avant Apres Collection
- Avery Sectional
- Berlin Collection
- Bellevue Collection
- Border Collection
- Chase Sectional
- Dania Collection
- Eaton Collection
- Edwin Collection
- Esther Collection
- Essentiel Sofa
- Felix Collection
- Florence Sectional
- Geo Sofa
- Grant Sofa
- Holden Sectional
- Julia Sectional
- Kelsey Sectional
- Kong Collection
- Limes Collection
- Livingston Collection
- Milo Sectional
- Nautilus Collection
- New York Suite Collection
- Monti Collection
- Oxer Collection
- Peanut B. Sectional
- Percy Collection
- Pixel Sectional
- Slab Collection
- Sodeo Sectional
- Soho Collection
- Soleado Collection
- Shelby Sectional
- Structure Collection
- Sunset Collection
- Swing Collection
- Taylor Collection
- Up Sofa
- Vessel Collection
-
Lounge Chairs
- Alston Lounge Chair
- Amelie Lounge Chair
- Anton Lounge Chair
- Bustier Lounge Chair
- Carrie Lounge Chair
- Chance Lounge Chair
- Charlotte Lounge Chair
- Chillout Lounge Chair
- Club Lounge Chair
- Dalia Lounge Chair
- Dennis Lounge Chair
- Dragonfly Lounge Chair
- Essentiel Lounge Chair
- Gem Lounge Chair
- Geo Lounge Chair
- Giselle Lounge Chair
- Gloss Lounge Chair
- Harley Lounge Chair
- Kate Lounge Chair
- Kepi Lounge Chair
- Livingston Lounge Chair
- Lobster Lounge Chair
- Marsiglia Lounge Chair
- Maya Lounge Chair
- Mila Lounge Chair
- Mysa Lounge Chair
- New York Bergere Lounge Chair
- New York Lounge Chair
- New York Outdoor Lounge Chair
- Nina Lounge Chair
- No Logo Light Lounge Chair
- Oyster Lounge Chair
- Pretty Lounge Chair
- Regis Lounge Chair
- Rosen Lounge Chair
- Sharon Lounge Chair
- Sitar Lounge Chair
- Tanzu Lounge Chair
- Tech Lounge Chair
- Valentine Lounge Chair
-
Dining Chairs
- Agatha Flex Dining Chair
- Anna Dining Chair
- Arcadia Couture Dining Chair
- Arcadia Dining Chair
- Aurelia Dining Chair
- Ava Dining Chair
- Betty Dining Chair
- Beverly Dining Chair
- Break Dining Chair
- By Dining Chair
- Daisy Dining Chair
- Deli Dining Chair
- Filly Dining Chair
- Flaminia Dining Chair
- Gemma Dining Chair
- Hug Dining Chair
- Isabel Dining Chair
- Kaori Dining Chair
- Kayla Dining Chair
- Ketch Collection
- Lulu Dining Chair
- Magda Dining Chair
- Margot Dining Chair
- Matrix Dining Chair
- Maya Flex Dining Chair
- Mulan Dining Chair
- Musa Dining Chair
- Nina Dining Chair
- Norma Couture Dining Chair
- Norma Dining Chair
- Palace Dining Chair
- Piuma Dining Chair
- Plaza Dining Chair
- Rita Dining Chair
- Sally Dining Chair
- Sofia Dining Chair
- Tosca Dining Chair
- Tyler Dining Chair
- Venere Dining Chair
- Stools
- Office Chairs
- Chaises
- Benches + Ottomans
- Sofa Beds
-
Sofas + Sectionals
-
Tables
-
Dining Tables
- Art Ceramic Dining Table
- Art Glass Dining Table
- Art Wood Dining Table
- Ax Ceramic Dining Table
- Ax Wood Dining Table
- Big Ceramic Dining Table
- Big Lacquered Dining Table
- Big Wood Dining Table
- Eliot Ceramic Dining Table
- Eliot Marble Dining Table
- Eliot Wood Dining Table
- Elvis Ceramic Dining Table
- Giano Ceramic Dining Table
- Giano Marble Dining Table
- Giano Wood Dining Table
- Gordon Ceramic Dining Table
- Gordon Glass Dining Table
- Gordon Wood Dining Table
- Greeny Ceramic Dining Table
- Greeny Glass Dining Table
- Greeny Marble Dining Table
- Hystrix Dining Table
- Ikon Dining Table
- Lazy Susan
- Mass Ceramic Dining Table
- Mass Wood Dining Table
- Mellow Ceramic Dining Table
- Monaco Glass Dining Table
- Monaco Wood Dining Table
- Obi Ceramic Dining Table
- Obi Glass Dining Table
- Obi Wood Dining Table
- Octa Ceramic Dining Table
- Octa Glass Dining Table
- Octa Lacquered Dining Table
- Octa Wood Dining Table
- Prora Wood Dining Table
- Ralph Ceramic Bistro
- Ralph Glass Bistro
- Ray Dining Table
- Ritz Dining Table
- Sigma Dining Table
- Skorpio Ceramic Dining Table
- Skorpio Glass Dining Table
- Skorpio Wood Dining Table
- Spyder Glass Dining Table
- Spyder Wood Dining Table
- Stratos Ceramic Dining Table
- Stratos Wood Dining Table
- Tracks Dining Table
- Yoda Ceramic Dining Table
- Yoda Glass Dining Table
- Yoda Wood Dining Table
- Zeus (Cattelan) Glass Dining Table
-
Occasional Tables
- Amerigo Collection
- Arbor Side Table
- Assemblage Collection
- Bellagio Round Coffee Table
- Bellagio Transformable Table
- Billy Collection
- Duffy Side Table
- Giro Side Table
- Helix Coffee Table
- Hugo Side Table
- Laser Side Table
- Lotus Collection
- Madera Collection
- Markus Coffee Table
- Metrino Transformable Table
- Mika Side Table
- Orion Collection
- Radius Transformable Table
- Rio Side Table
- Six Coffee Table
- T123B Coffee Table
- Tectonic Side Table
- Trio Collection
- Zen Side Table
- Consoles
- Desks
-
Dining Tables
-
Beds
-
Beds
- Alfred Night Bed
- Aqua 2 Bed
- Basket Air Plus Bed
- Basket Alto Bed
- Basket Bed
- Basket Plus Bed
- Cherie Bed
- Cuff Bed
- Dylan Bed
- Febo Bed
- Jazz Night Bed
- Kong Night Bed
- Matisse Bed
- Nelson Bed
- Reflex Bed
- Sayonara Night Bed
- Sound Night Bed
- Squaring Bed
- Squaring Alto Bed
- Squaring Isola Bed
- Squaring Penisola Bed
- Thin Bed
- William Bed
- Sofa Beds
-
Beds
- Wall Units
- Bookcases
- Storage
-
Accessories
- Coat Racks
- Lazy Susan
-
Lighting
- La Lollo Hanging Lamp
- Charlotte Floor Lamp
- Asia Pendant
- Astra Collection
- Baban Pendant
- Bolero Collection
- Byblos Collection
- Cellini Pendant
- Cristal Pendant Lamp
- Karibu Floor Lamp
- Kidal Pendant Lamp
- Lampo Collection
- Lim Pendant
- Little Flag Floor Lamp
- Mamba Table Lamp
- Oktopus Pendant
- Venezia Collection
- Zeppelin Collection
- Glass Solutions
-
Seating
-
Room
-
Dining Room
-
Dining Tables
- Art Ceramic Dining Table
- Art Glass Dining Table
- Art Wood Dining Table
- Ax Ceramic Dining Table
- Stratos Wood Dining Table
- Ax Wood Dining Table
- Big Ceramic Dining Table
- Big Lacquered Dining Table
- Big Wood Dining Table
- Eliot Ceramic Dining Table
- Eliot Marble Dining Table
- Eliot Wood Dining Table
- Elvis Ceramic Dining Table
- Giano Ceramic Dining Table
- Giano Marble Dining Table
- Giano Wood Dining Table
- Gordon Ceramic Dining Table
- Gordon Glass Dining Table
- Gordon Wood Dining Table
- Greeny Ceramic Dining Table
- Greeny Glass Dining Table
- Greeny Marble Dining Table
- Hystrix Dining Table
- Ikon Dining Table
- Lazy Susan
- Mass Ceramic Dining Table
- Mass Wood Dining Table
- Mellow Ceramic Dining Table
- Monaco Glass Dining Table
- Monaco Wood Dining Table
- Obi Ceramic Dining Table
- Obi Glass Dining Table
- Obi Wood Dining Table
- Octa Ceramic Dining Table
- Octa Glass Dining Table
- Octa Lacquered Dining Table
- Octa Wood Dining Table
- Prora Wood Dining Table
- Ralph Ceramic Bistro
- Ralph Glass Bistro
- Ray Dining Table
- Ritz Dining Table
- Sigma Dining Table
- Skorpio Glass Dining Table
- Skorpio Wood Dining Table
- Spyder Glass Dining Table
- Spyder Wood Dining Table
- Stratos Ceramic Dining Table
- Tracks Dining Table
- Yoda Ceramic Dining Table
- Yoda Glass Dining Table
- Yoda Wood Dining Table
- Zeus (Cattelan) Glass Dining Table
-
Dining Chairs
- Agatha Flex Dining Chair
- Anna Dining Chair
- Arcadia Couture Dining Chair
- Arcadia Dining Chair
- Aurelia Dining Chair
- Ava Dining Chair
- Betty Dining Chair
- Beverly Dining Chair
- Break Dining Chair
- By Dining Chair
- Daisy Dining Chair
- Deli Dining Chair
- Filly Dining Chair
- Flaminia Dining Chair
- Gemma Dining Chair
- Hug Dining Chair
- Isabel Dining Chair
- Kaori Dining Chair
- Kayla Dining Chair
- Ketch Collection
- Lulu Dining Chair
- Magda Dining Chair
- Margot Dining Chair
- Matrix Dining Chair
- Maya Flex Dining Chair
- Mulan Dining Chair
- Musa Dining Chair
- Nina Dining Chair
- Norma Couture Dining Chair
- Norma Dining Chair
- Palace Dining Chair
- Piuma Dining Chair
- Plaza Dining Chair
- Rita Dining Chair
- Sally Dining Chair
- Sofia Dining Chair
- Tosca Dining Chair
- Tyler Dining Chair
- Venere Dining Chair
- Sideboards + Buffets
- Stools
-
Dining Tables
-
Bedroom
-
Beds
- Alfred Night Bed
- Aqua 2 Bed
- Basket Air Plus Bed
- Basket Alto Bed
- Basket Bed
- Basket Plus Bed
- Cherie Bed
- Cuff Bed
- Dylan Bed
- Febo Bed
- Jazz Night Bed
- Kong Night Bed
- Matisse Bed
- Nelson Bed
- Reflex Bed
- Sayonara Night Bed
- Sound Night Bed
- Squaring Bed
- Squaring Alto Bed
- Squaring Isola Bed
- Squaring Penisola Bed
- Thin Bed
- William Bed
- Dressers + Nightstands
-
Beds
-
Living Room
-
Sofas + Sectionals
- Alexa Sectional
- Anton Sofa
- Avalon Collection
- Avant Apres Collection
- Avery Sectional
- Bellevue Collection
- Berlin Collection
- Border Collection
- Chase Collection
- Dania Collection
- Eaton Collection
- Edwin Collection
- Esther Collection
- Essentiel Sofa
- Felix Collection
- Florence Collection
- Geo Sofa
- Grant Collection
- Holden Sectional
- Julia Sectional
- Kelsey Sectional
- Kong Collection
- Limes Collection
- Livingston Collection
- Milo Sectional
- Monti Collection
- Nautilus Collection
- New York Suite Collection
- Oxer Collection
- Peanut B. Sectional
- Percy Collection
- Pixel Sectional
- Shelby Sectional
- Slab Collection
- Sodeo Sectional
- Soho Collection
- Soleado Collection
- Structure Collection
- Sunset Collection
- Swing Collection
- Taylor Collection
- Up Sofa
- Vessel Collection
-
Lounge Chairs
- Alston Lounge Chair
- Amelie Lounge Chair
- Bustier Lounge Chair
- Carrie Lounge Chair
- Chance Lounge Chair
- Charlotte Lounge Chair
- Chillout Lounge Chair
- Club Lounge Chair
- Dalia Lounge Chair
- Dennis Lounge Chair
- Dragonfly Lounge Chair
- Essentiel Lounge Chair
- Gem Lounge Chair
- Geo Lounge Chair
- Giselle Lounge Chair
- Gloss Lounge Chair
- Harley Lounge Chair
- Kate Lounge Chair
- Kepi Lounge Chair
- Livingston Lounge Chair
- Lobster Lounge Chair
- Marsiglia Lounge Chair
- Maya Lounge Chair
- Mila Lounge Chair
- Mysa Lounge Chair
- New York Bergere Lounge Chair
- New York Lounge Chair
- New York Outdoor Lounge Chair
- Nina Lounge Chair
- No Logo Light Lounge Chair
- Oyster Lounge Chair
- Pretty Lounge Chair
- Regis Lounge Chair
- Rosen Lounge Chair
- Sharon Lounge Chair
- Sitar Lounge Chair
- Tanzu Lounge Chair
- Tech Lounge Chair
- Valentine Lounge Chair
-
Wall Units
- Lampo L5c02 Hanging Sideboard
- Lampo L5c07 Wall Unit
- Lampo L5c19 Wall Unit
- Lampo L5c20 Wall Unit
- Alias L5c15 Wall Unit
- Lampo L5c25 Wall Unit
- Lampo L5c31 Wall Unit
- Boiserie L5c38 Wall Unit
- Boiserie L5c42 Wall Unit
- Lampo L5c44 Wall Unit
- Modo L5c45 Wall Unit
- Lampo L5C49A Wall Unit
- Lampo L5C50A Wall Unit
- Lampo L5c52 Wall Unit
- Modo L5c59 Wall Unit
-
Occasional Tables
- Amerigo Collection
- Arbor Side Table
- Assemblage Collection
- Bellagio Round Coffee Table
- Bellagio Transformable Table
- Billy Collection
- Duffy Side Table
- Giro Side Table
- Helix Coffee Table
- Hugo Side Table
- Laser Side Table
- Lotus Collection
- Madera Collection
- Markus Coffee Table
- Metrino Transformable Table
- Mika Side Table
- Orion Collection
- Radius Transformable Table
- Rio Side Table
- Six Coffee Table
- T123B Coffee Table
- Tectonic Side Table
- Trio Collection
- Twelve Marble Collection
- Zen Side Table
- Benches + Ottomans
- Chaises
- Consoles
- Sofa Beds
-
Sofas + Sectionals
- Office
-
Accessories
- Coat Racks
- Lazy Susan
-
Lighting
- La Lollo Hanging Lamp
- Charlotte Floor Lamp
- Asia Pendant
- Astra Collection
- Baban Pendant
- Bolero Collection
- Byblos Collection
- Cellini Pendant
- Cristal Pendant Lamp
- Karibu Floor Lamp
- Kidal Pendant Lamp
- Lampo Collection
- Lim Pendant
- Little Flag Floor Lamp
- Mamba Table Lamp
- Oktopus Pendant
- Venezia Collection
- Zeppelin Collection
-
Dining Room
-
Brand
-
Bonaldo
- Beds
- Coat Racks
- Consoles
- Dining Chairs
-
Dining Tables
- Art Ceramic Dining Table
- Art Glass Dining Table
- Art Wood Dining Table
- Ax Ceramic Dining Table
- Ax Wood Dining Table
- Big Ceramic Dining Table
- Big Lacquered Dining Table
- Big Wood Dining Table
- Greeny Ceramic Dining Table
- Greeny Glass Dining Table
- Greeny Marble Dining Table
- Mass Ceramic Dining Table
- Mass Wood Dining Table
- Mellow Ceramic Dining Table
- Octa Ceramic Dining Table
- Octa Glass Dining Table
- Octa Lacquered Dining Table
- Octa Wood Dining Table
- Prora Wood Dining Table
- Tracks Dining Table
- Lounge Chairs
- Mirrors
- Occasional Tables
- Sofas + Sectionals
- Sideboards + Buffets
- Stools
- Bracci
- Bross
-
Cattelan
- Beds
- Chaises
- Coat Racks
- Consoles
- Desks
-
Dining Chairs
- Agatha Flex Dining Chair
- Anna Dining Chair
- Arcadia Couture Dining Chair
- Arcadia Dining Chair
- Aurelia Dining Chair
- Betty Dining Chair
- Beverly Dining Chair
- Daisy Dining Chair
- Flaminia Dining Chair
- Isabel Dining Chair
- Kaori Dining Chair
- Lulu Dining Chair
- Magda Dining Chair
- Margot Dining Chair
- Maya Flex Dining Chair
- Mulan Dining Chair
- Musa Dining Chair
- Nina Dining Chair
- Norma Couture Dining Chair
- Norma Dining Chair
- Piuma Dining Chair
- Rita Dining Chair
- Sally Dining Chair
- Sofia Dining Chair
- Tosca Dining Chair
- Tyler Dining Chair
-
Dining Tables
- Eliot Marble Dining Table
- Eliot Ceramic Dining Table
- Eliot Wood Dining Table
- Elvis Ceramic Dining Table
- Stratos Wood Dining Table
- Giano Ceramic Dining Table
- Giano Wood Dining Table
- Giano Marble Dining Table
- Gordon Ceramic Dining Table
- Gordon Glass Dining Table
- Gordon Wood Dining Table
- Hystrix Dining Table
- Ikon Dining Table
- Lazy Susan
- Monaco Glass Dining Table
- Ralph Ceramic Bistro
- Ralph Glass Bistro
- Ray Dining Table
- Sigma Dining Table
- Skorpio Glass Dining Table
- Skorpio Ceramic Dining Table
- Skorpio Wood Dining Table
- Spyder Glass Dining Table
- Spyder Wood Dining Table
- Stratos Ceramic Dining Table
- Yoda Ceramic Dining Table
- Yoda Glass Dining Table
- Yoda Wood Dining Table
- Zeus Glass Dining Table
- Lighting
- Occasional Tables
- Sideboards + Buffets
- Stools
- Casali
- Fjords
-
DellaRobbia
- Benches + Ottomans
- Lounge Chairs
-
Sofas + Sectionals
- Alexa Sectional
- Anton Sofa
- Avalon Sectional
- Avery Sectional
- Chase Sectional
- Dania Collection
- Eaton Collection
- Felix Collection
- Florence Sectional
- Grant Sofa
- Berlin Collection
- Esther Collection
- Percy Collection
- Shelby Sectional
- Holden Sectional
- Julia Sectional
- Kelsey Sectional
- Milo Sectional
- Monti Collection
- Sodeo Collection
- Taylor Collection
- Sofa Beds
- Gamma
- Ozzio
- Presotto
-
Saba
- Benches + Ottomans
-
Lounge Chairs
- Amelie Lounge Chair
- Bustier Lounge Chair
- Chance Lounge Chair
- Chillout Lounge Chair
- Essentiel Lounge Chair
- Geo Lounge Chair
- Kepi Lounge Chair
- Livingston Lounge Chair
- New York Bergere Lounge Chair
- New York Lounge Chair
- New York Outdoor Lounge Chair
- No Logo Light Lounge Chair
- Sitar Lounge Chair
- Valentine Lounge Chair
- Sectionals + Sofas
-
Sangiacomo
- Beds
- Desks
- Dining Tables
- Dressers + Nightstands
- Occasional Tables
- Sideboards + Buffets
- Quickship
-
Wall Units
- Tetris L5c24 Wall Unit
- Tetris L5c01 Wall Unit
- Lampo L5c02 Hanging Sideboard
- Lampo L5c07 Wall Unit
- Lampo L5c19 Wall Unit
- Lampo L5c20 Wall Unit
- Alias L5c15 Wall Unit
- Lampo L5c25 Wall Unit
- Lampo L5c31 Wall Unit
- Boiserie L5c38 Wall Unit
- Boiserie L5c42 Wall Unit
- Lampo L5c44 Wall Unit
- Modo L5c45 Wall Unit
- Lampo L5C49A Wall Unit
- Lampo L5C50A Wall Unit
- Lampo L5c52 Wall Unit
- Modo L5c59 Wall Unit
- Slamp
-
Bonaldo
- Outdoor
-
Art
- Keep It Grooving
- Tangled Maze
- Forever Fendi
- Circus
- Figurati Series 1-2-3
- Toscana Da Sogno
- Vivi L'Italia
- Reflections 1 & 2
- Garden Party 1
- Garden Party 2
- Imagine This
- Blue Maze
- What Makes You Alive
- Figure It Out
- Before Dawn
- Graffiti with Green
- Graffiti with Orange
- Graffiti with Yellow
- It Only Gets Better
- Quiet-Moment
- Writing On The Wall
- Quickship
- Sample Sale
- Virtual Design Consultations
- About Us
- Blog


